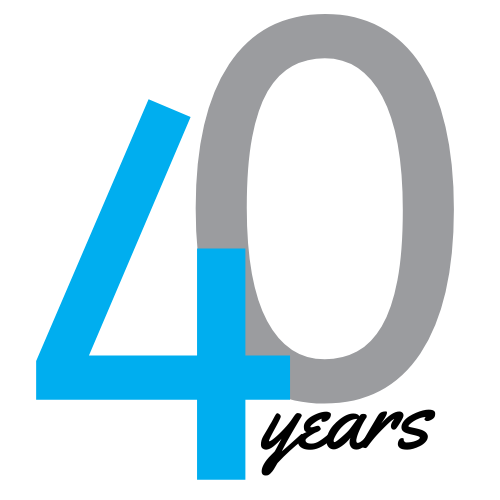Celebrating 40: Technological Advancements | July 31, 2023
MC has been at the forefront of technology from day one, starting with the purchase of an Eagle MS Dos based computer, modem, and printer. Frank and Maria developed spreadsheets to track employee time for payroll and invoicing. The computer was also utilized to run structural analysis of 2-dimensional moment frames for multi-story buildings, a process that would take over 8 hours to complete. Calculations would be run overnight, hoping that the input was properly prepared so they could be reviewed the following morning. Despite the limited computer software available for design work in 1985, MC’s solid education and strong theoretical background allowed efficiently completing hand-written calculations for all projects.
MC’s major breakthrough came in the fall of 1984 when we were hired to work on the design of Scarlett Place Condominiums in a design-build capacity, alongside Scott Dance of Dance Brothers, Inc. This project, a 17-story post-tensioned concrete-framed building, enabled MC to acquire advanced post-tensioned concrete design software. As a result, MC was able to expand their team, notably bringing on Ken Bauer, who remains with the firm to this day. During the completion of this project, MC relocated their offices to 2519 N. Calvert St., where they remained for a decade.
During their tenure on N. Calvert St., MC added several young design engineers and draftsmen, and significantly enhanced the office technology through the adoption of computer-aided design (CAD) and engineering design software. Although CAD workstations were costly, the investment proved worthwhile as it greatly improved MC’s work output. In those days, plotters utilized pens that were slow and required constant monitoring, as one never knew when a pen would run out of ink, necessitating a restart of the plot. There were occasions when MC had multiple significant projects underway, requiring the office to remain open overnight for five consecutive days. Several employees were always present to ensure that the drawings were completed accurately, plotted, and delivered to clients on time. As computer systems advanced and their costs decreased, MC began procuring computer stations that were shared between two workstations, with a monitor mounted on a rotating collapsible/expandable arm, allowing two engineers to utilize this valuable design tool simultaneously.
In 1995, MC had the good fortune of acquiring the 2526 Saint Paul Street office building previously occupied by Hord Coplan Macht. This move enabled MC to invest in individual workstations for all engineers, draftsmen, and support staff, resulting in the production of 100% CAD drawings for all projects. MC’s design portfolio encompassed a wide range of projects, including schools, hospitals, distribution centers, tilt-up concrete warehouses, hotels, continuing care retirement communities, housing, distribution centers, parking garages, and high-rise construction. MC comprised an efficient, adaptable, hard-working group of engineers who adhered strictly to regulations and delivered high-quality designs on time and at a fair cost. As our reputation grew, staff expanded to 27 individuals, until the economic downturn in 2009 prompted a significant shift in MC’s work philosophy. By that point, 40% of our staff consisted of draftsmen responsible for producing contract drawings based on marked-up drawings and sketches from MC engineers. However, by 2010, MC had reduced their staff to 15, with only one draftsman remaining. The era of Revit and BIM (Building Information Modeling) had arrived, making it more efficient for the engineers to handle their own drafting rather than relying on sketches that had to be translated into CAD drawings by draftsmen. Now in 2023 we are proud to have a dedicated staff of 22 full time employees, including 15 registered Professional Engineers!

