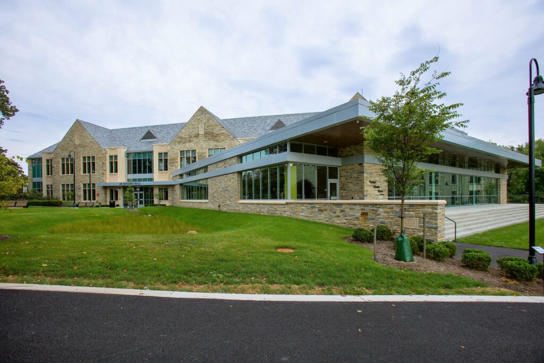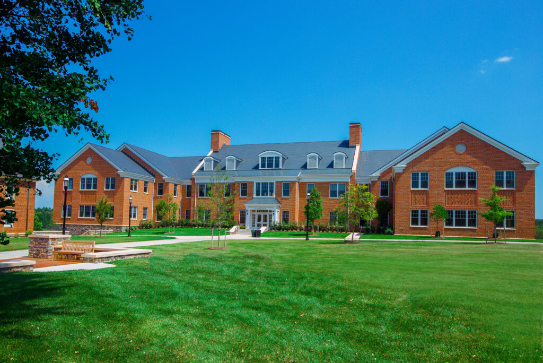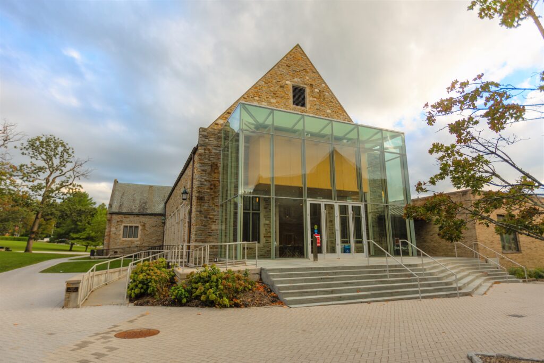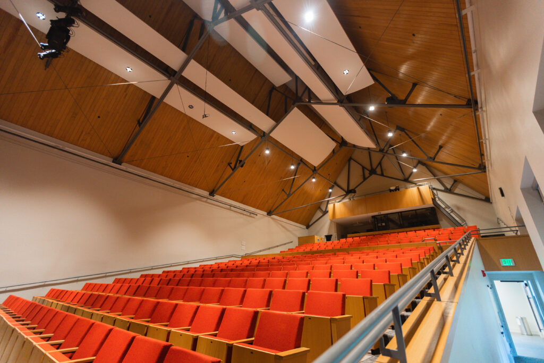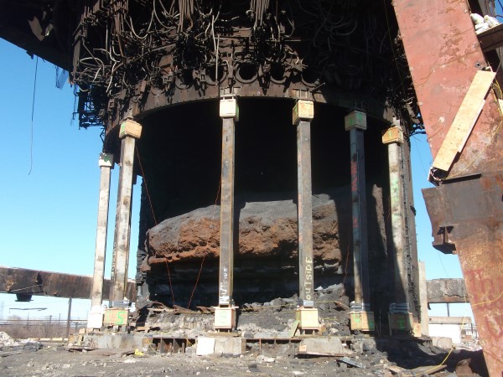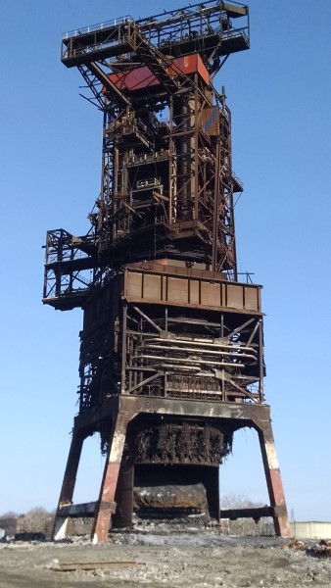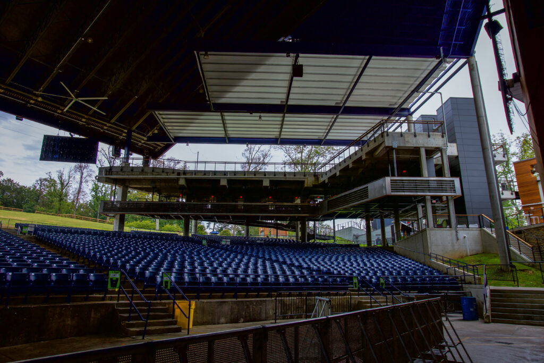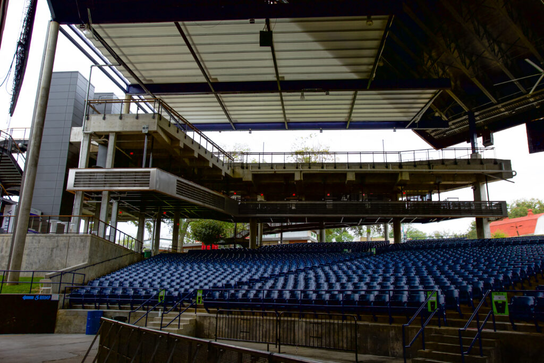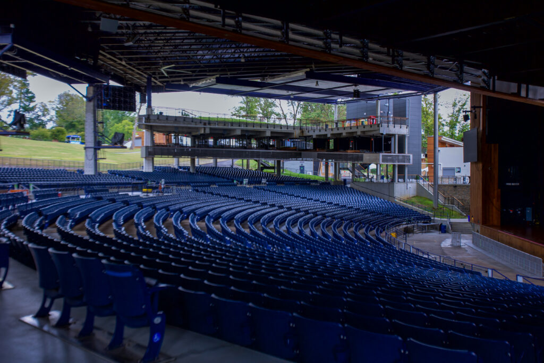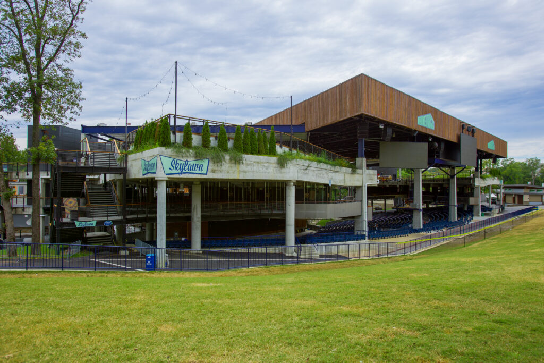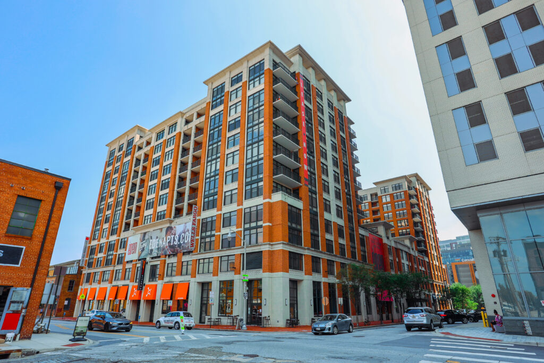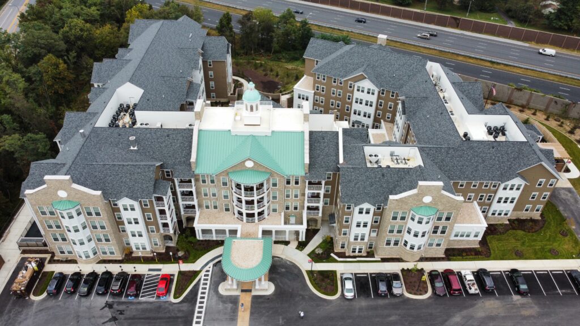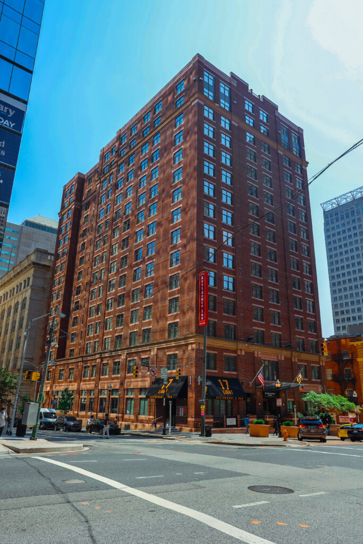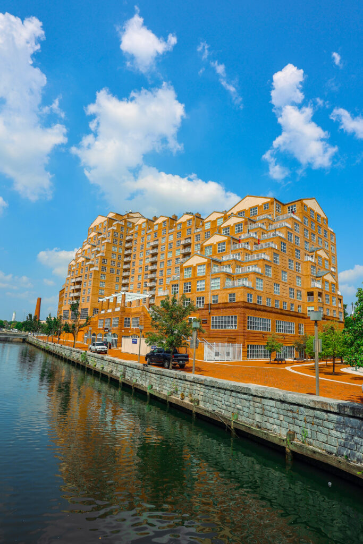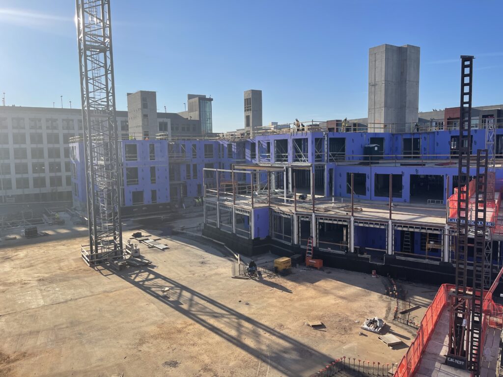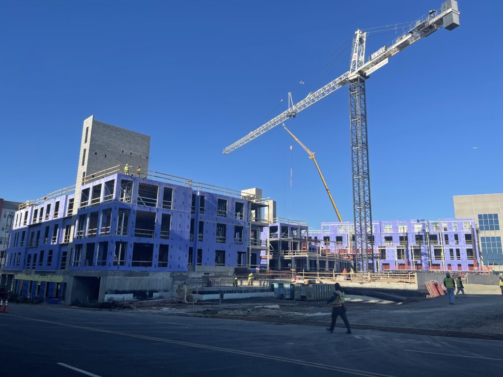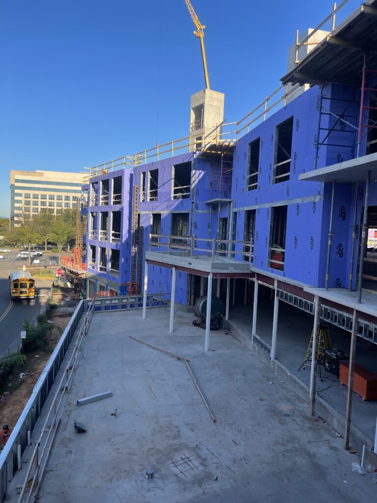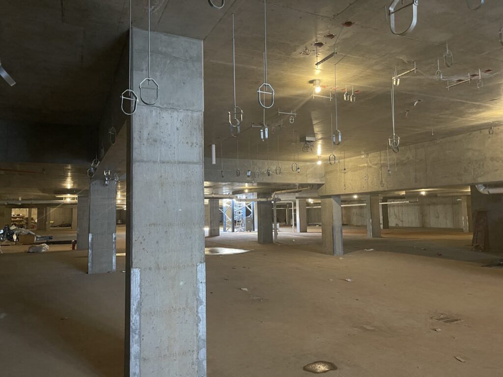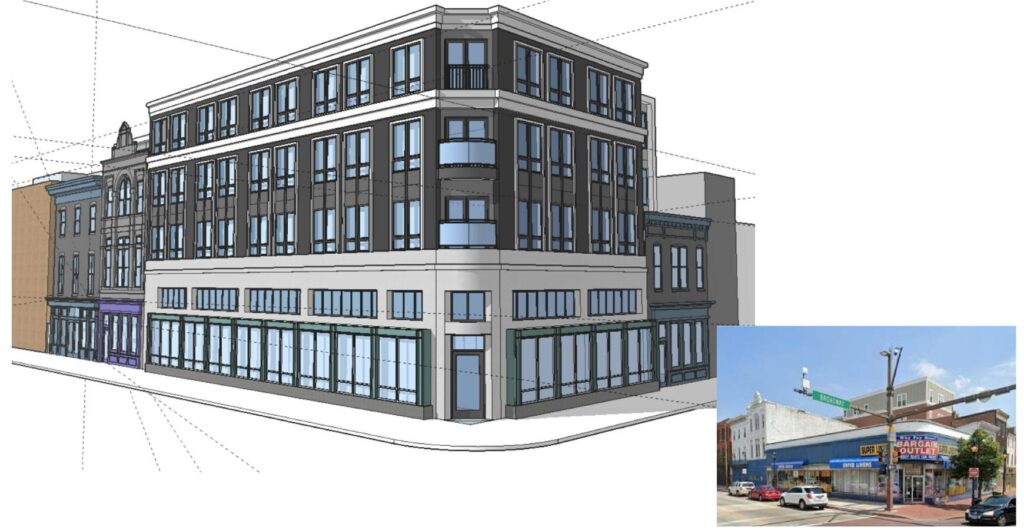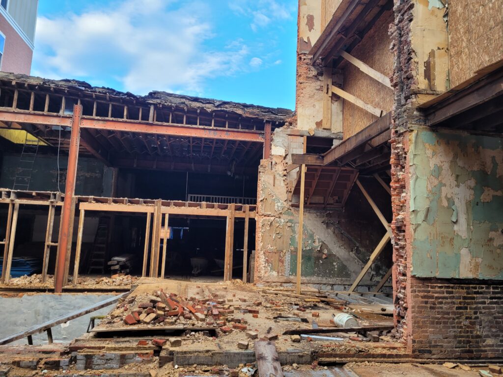Morabito Consultants takes great pride in designing incredible educational facilities where our future AEC industry leaders get their start! Over the years we have developed wonderful relationships with many private school institutions in the Baltimore region such as Boys Latin, Mt. De Sales, Loyola Blakefield, Friends School, Gilman, Mt. Saint Joseph, and McDonogh (among others). Today we are highlighting a few recent private school projects.
Just this past year we worked with JMT Architecture & BKM (MEP) to design the state-of-the-art St. Ignatius Hall at the Loyola Blakefield middle school – winner of an ACI MD Excellence in Concrete award. In 2020, alongside Bowie Gridley Architects and James Posey (MEP), we designed the replacement Greenebaum Middle School at the McDonogh School in Owings Mills, MD – winner of an Award of Excellence from ABC Greater Baltimore. And in 2016 we worked with Ziger/Snead Architects to design the renovations and additions to the Friends School of Baltimore Performing and Fine Arts Center – winner of AIA Baltimore and AIA Maryland awards.
MC is proud of the relationships we have built within our local private school community. Stay tuned for future updates as we have several other private school projects in the works!
Today, MC looks back on this unique and exciting project where we provided demolition engineering support for various industrial structures at the historic Sparrows Point Integrated Steel Mill between 2014 and 2016. The highlight of the project involved the temporary support of the three hundred foot tall, 11 million pound “L” Blast Furnace, which was the primary furnace used to convert raw iron ore brought by ship to pure elemental molten iron. MC analyzed the complex furnace structure for selective cutting to weaken the steel and designed temporary steel box columns from left-over scrap mill steel. Blast charges were added to the temporary columns and on January 15th, 2015, with traffic halted on I-695, CDI brought the structure down under controlled demolition explosives.
Link to the demolition video: https://www.youtube.com/watch?v=3xVWPRWS2cs&t=37s
There is not much better than an outdoor concert! In 2010 Merriweather Post Pavilion was named the second-best amphitheater in the United States by Billboard magazine. Since then, the facility has undergone significant renovation and expansion to improve the concert experience. Today we look back to 2018 when Morabito Consultants provided structural engineering services for the 10,000 SF new SkyBoxes and 8,600 SF SkyLawn. The SkyBoxes consisted of composite steel framing suspended with steel pipe hangers from an existing concrete platform. The framing was designed to control vibrations from the concert goers enjoying the show. The terraced SkyLawn was formed with conventionally reinforced concrete framing built on top of the existing elevated concrete platform. This structure was then covered with soil and natural grass for a unique concert viewing experience.
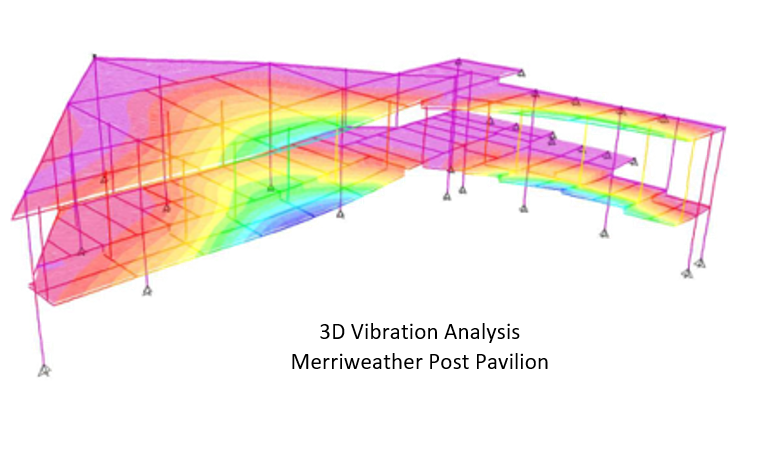
Most people tend to associate structural engineering with primarily designing for the safety of a building or other structure. However, an equally important aspect to structural engineering is designing structures to so-called “serviceability” standards. Serviceability design of structures generally relates to building performance beyond those associated with life-safety. Examples of serviceability design are vibration, deflection, and durability. Serviceability “failures” represent an overwhelming majority of building issues and directly impact occupant comfort and maintenance costs. Serviceability issues can be very easy to overlook during design & detailing, are more complex to mitigate, and require a unified effort between the structural engineer and architect.
Essentially all building components are affected by serviceability design, but structural engineers must pay particular attention to:
– Floor system performance
– Expansion and other movement joints
– Material selection for exposed structure and harsh environmental conditions
– Structure interaction with non-structural building components, such as partitions, cladding, and waterproofing
Satisfying building code minimum standards will not alone address the proper serviceable design of a building. It is critical that the design team collaborate early in the project design to identify important serviceability design considerations for successful long-term building performance.
Morabito Consultants was founded in 1983 with the goal of providing superior client services and efficient designs for a diverse array of structures. Over the past 38 years we have developed an extensive portfolio of innovative structures that meet and exceed our clients’ needs and specifications. Our website was long overdue for a project database refresh, and we are happy to say that it has finally started! This fall we are working to update project photos and descriptions highlighting some of our most prestigious, interesting, and frankly coolest projects! We encourage you to check out the new and improved Projects page on our website. Keep an eye out for future blog posts highlighting some of our key projects from years past.
MC recently conducted a site visit at Brightview Innovation Center in Herndon, Virginia to review the construction progress. Donohoe Construction Company is currently erecting joists and setting formwork for the Hambro slab at Level 5. Once complete, the building will consist of 6 levels of Hambro slab supported by a two-way flat plate at Level 2 for a total of 7 framed floors. The engineers at MC enjoy being hands on and making visits to active construction sites to see our designs come to life. We pride ourselves on being contractor friendly and are always working towards continuing to provide the most efficient designs for construction.
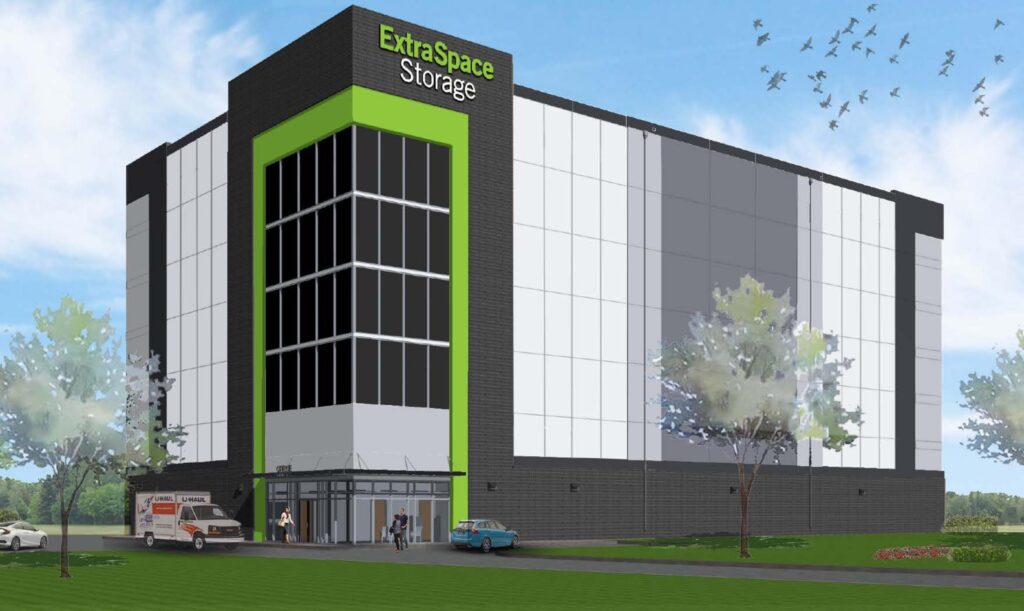
Morabito Consultants is proud to team with St. John Properties and Colimore Architects to begin design on a new 105,000 square-foot self-storage building in Hanover, Maryland. Site development limitations have resulted in the transition from a 5-story design to a unique 7-story storage building. Design is expected to be completed by the end of 2021 with construction to begin spring of 2022. Stay tuned for additional updates.
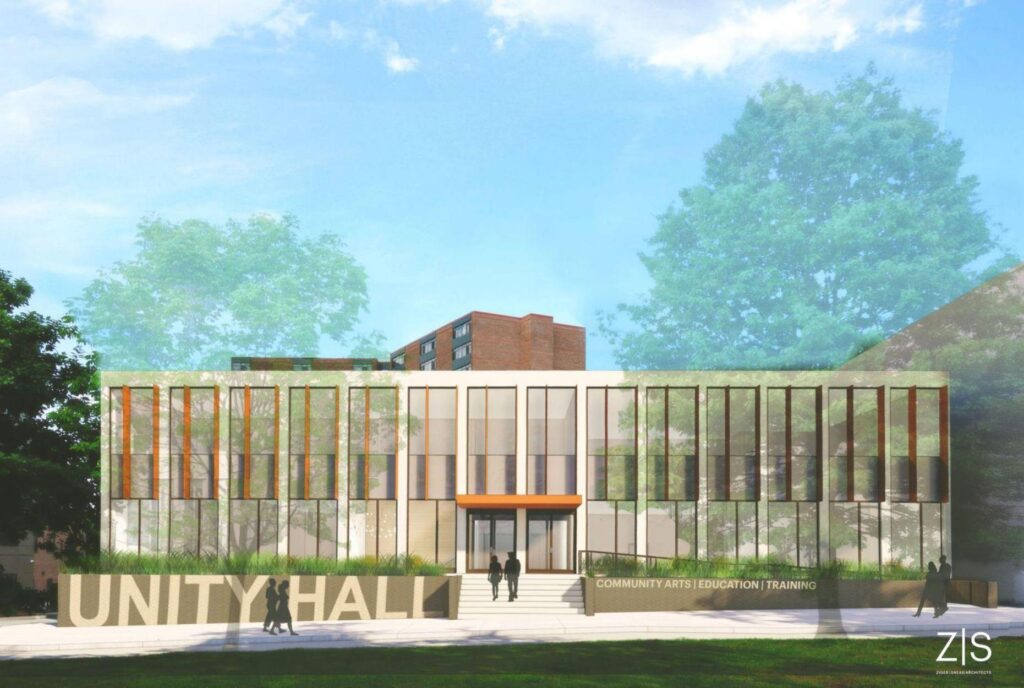
Morabito Consultants worked alongside Ziger/Snead Architects to renovate Unity Hall, a historic union hall located on Eutaw Street in downtown Baltimore. The structural improvements included floor & roof reinforcement, the addition of an elevator and an exterior ADA ramp, plus the creation of a new raised stage among other miscellaneous upgrades. Check this article from the Baltimore Sun for more information on this worthwhile project intending to unite the local community! Baltimore Sun – Unity Hall
MC is hiring a new Administrative & Marketing Assistant. Check the ad above and forward to anyone who may be interested! Email resumes to [email protected]
Demolition and site work is underway at 601 S. Broadway in Baltimore as part of a major renovation to transform four connected structures at the corner of S. Broadway and Fleet Street into new apartments and commercial space. The renovations will add up to three stories to the existing structure all while preserving and restoring the historical features of the existing structures. Large portions of the original exterior façade shall remain serving to honor the existing buildings history while seamlessly transitioning into the new vertical expansion and renovations. MC is proud to partner with Seto Architects on this exciting project located in the heart of Fell’s Point.

