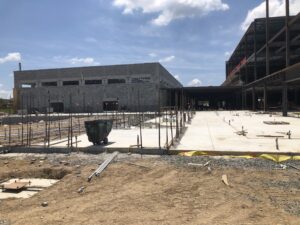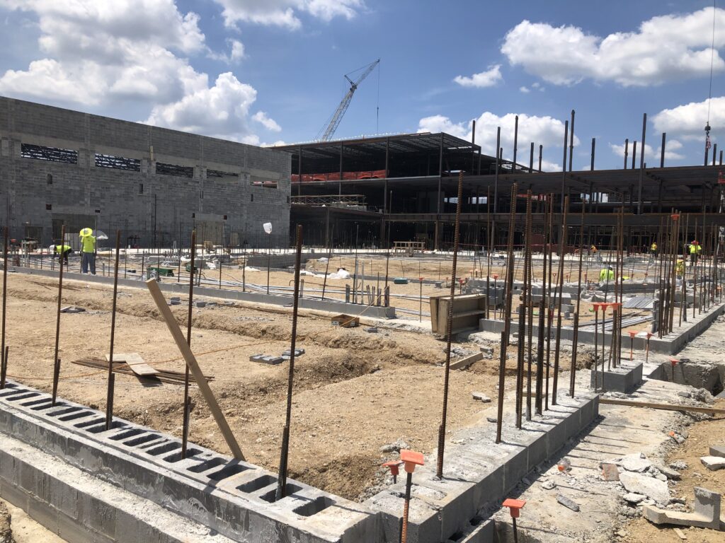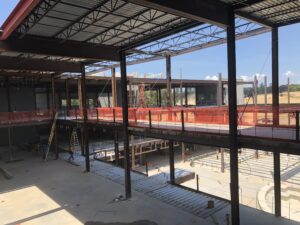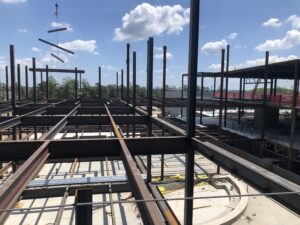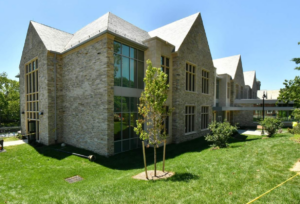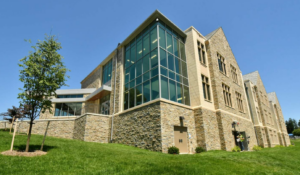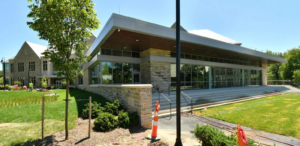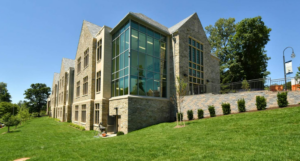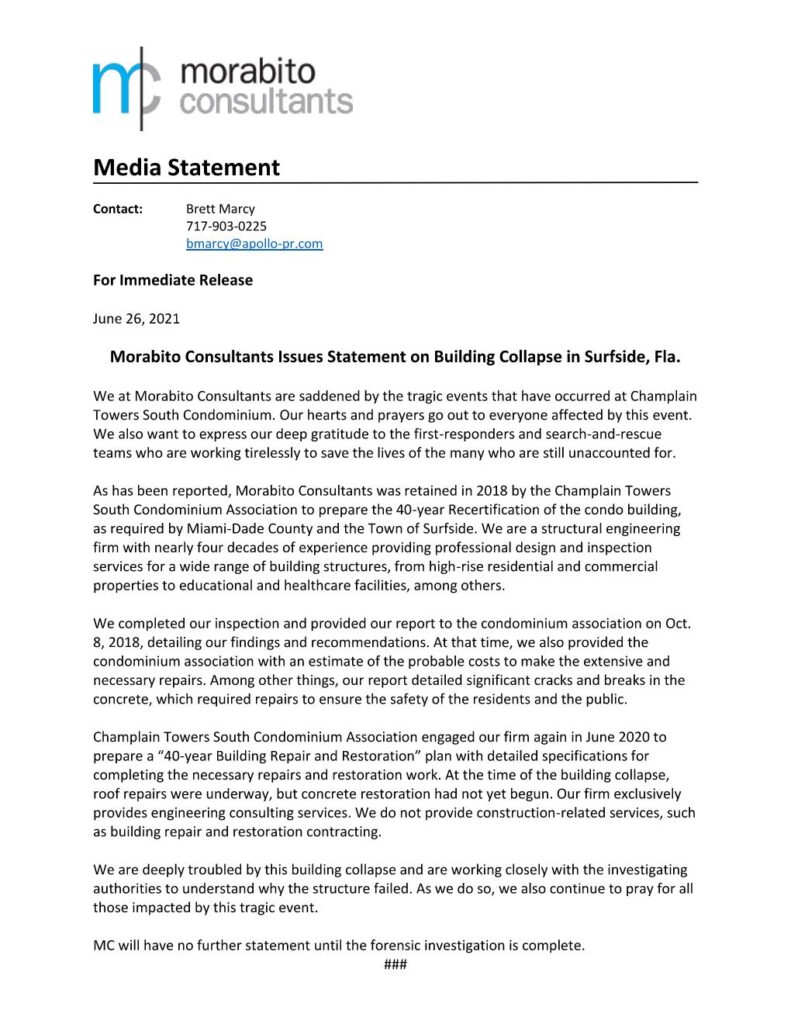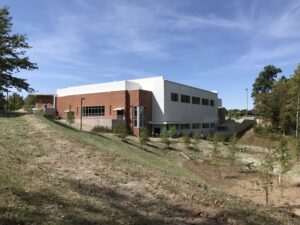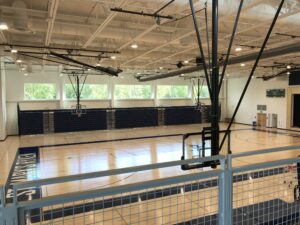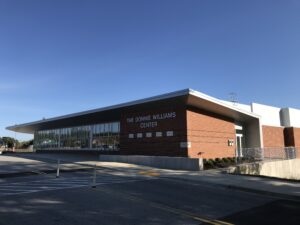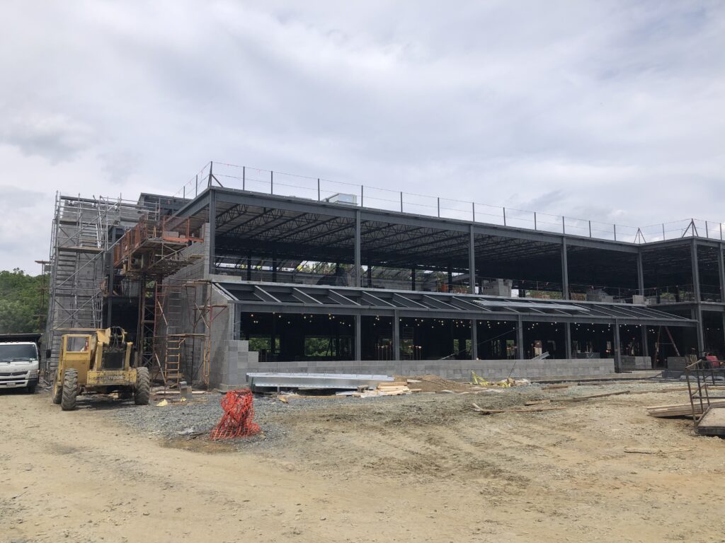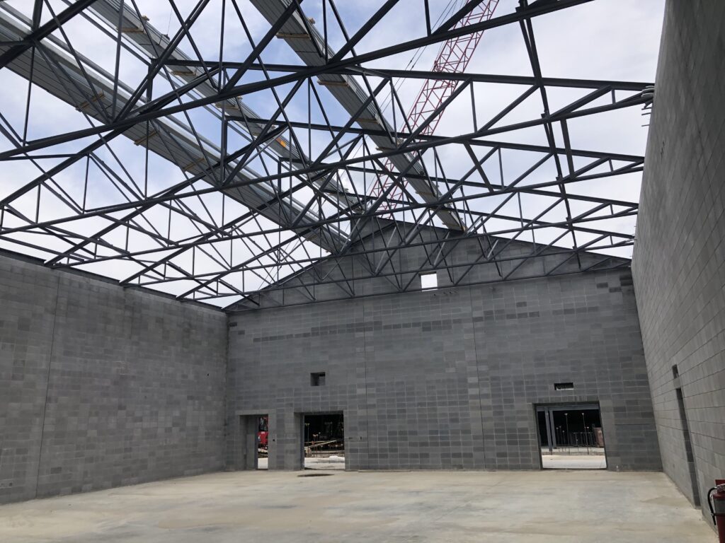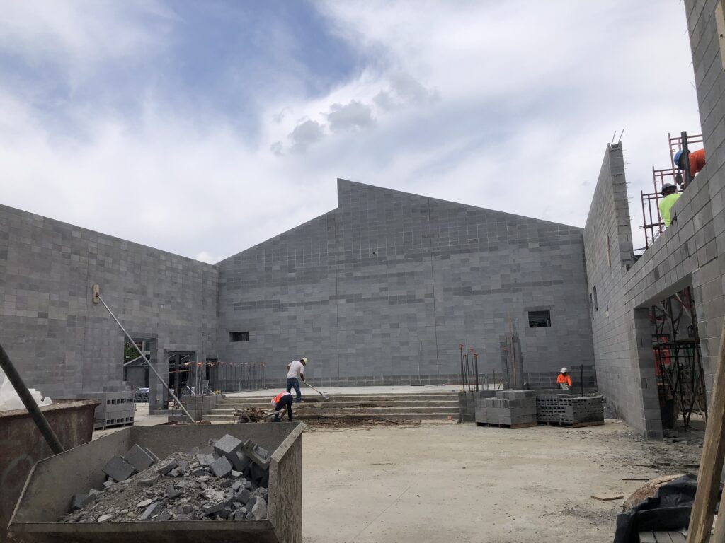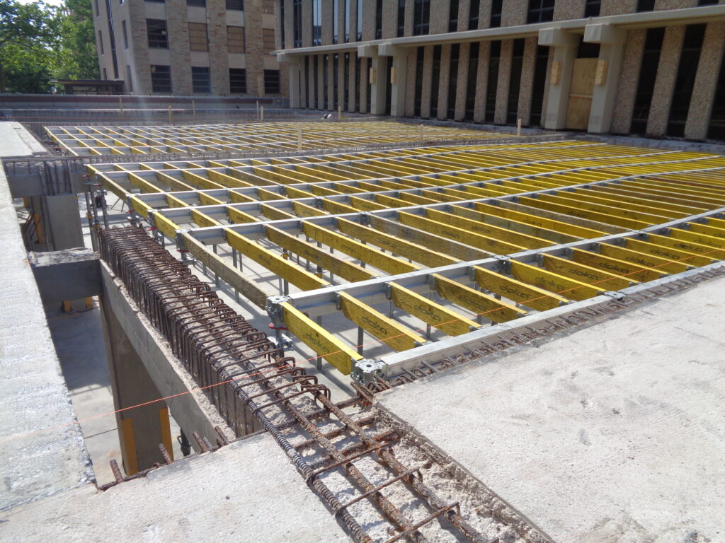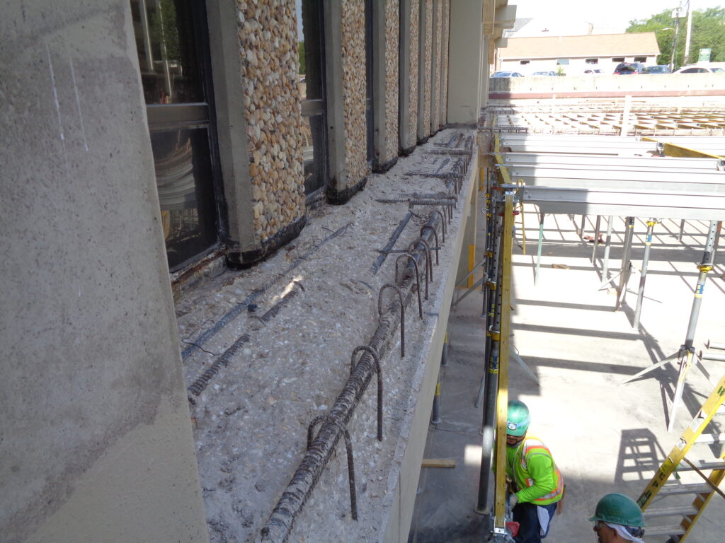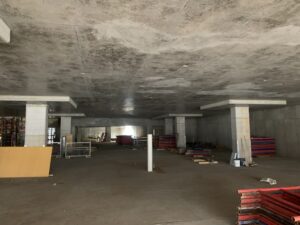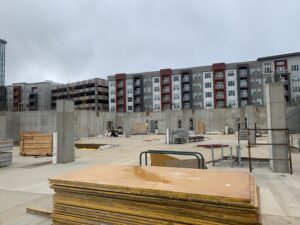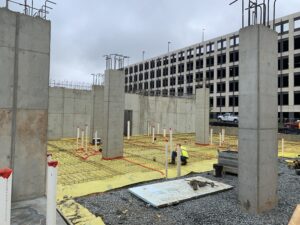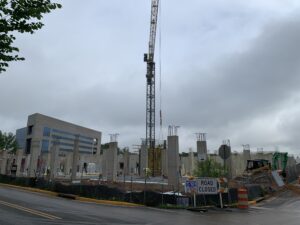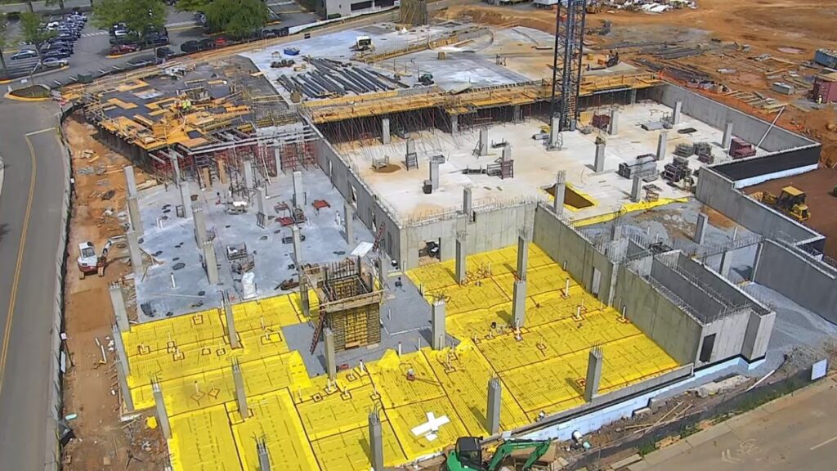Construction continues to progress at High School 13 in Howard County, MD. Oak Contracting, LLC has nearly finished structural steel erection on the 3-story section of this 280,000 square foot educational facility. We are excited to see the significant progress on this project! Stay tuned for updates throughout the construction process which is scheduled to wrap up in August of 2023.
Architect – TCA Architects, LLC
MEP – James Posey Associates, Inc.
Civil – Fisher, Collins & Carter, Inc.
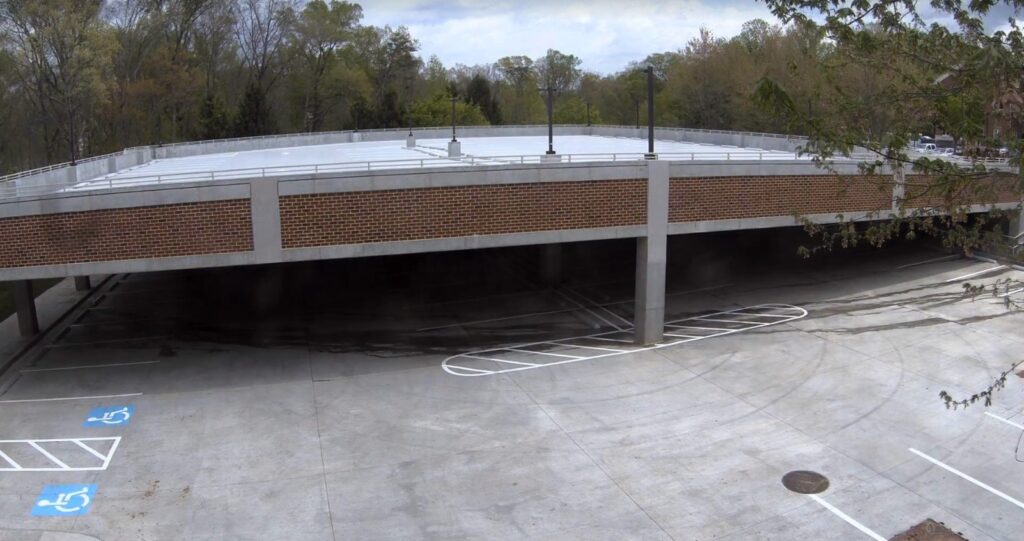
Morabito Consultants completed a single story post-tensioned parking deck on the Greenspring campus of the Erickson Senior Living community located in Springfield, Virginia. This new parking structure replaced a surface parking lot and nearly doubled the parking capacity of the old parking lot. It was a pleasure to team with Hord Coplan Macht and Buch Construction on this project. Buch Construction installed a camera on site which captured a time-lapse of the construction process. Please check out this link to view the video.
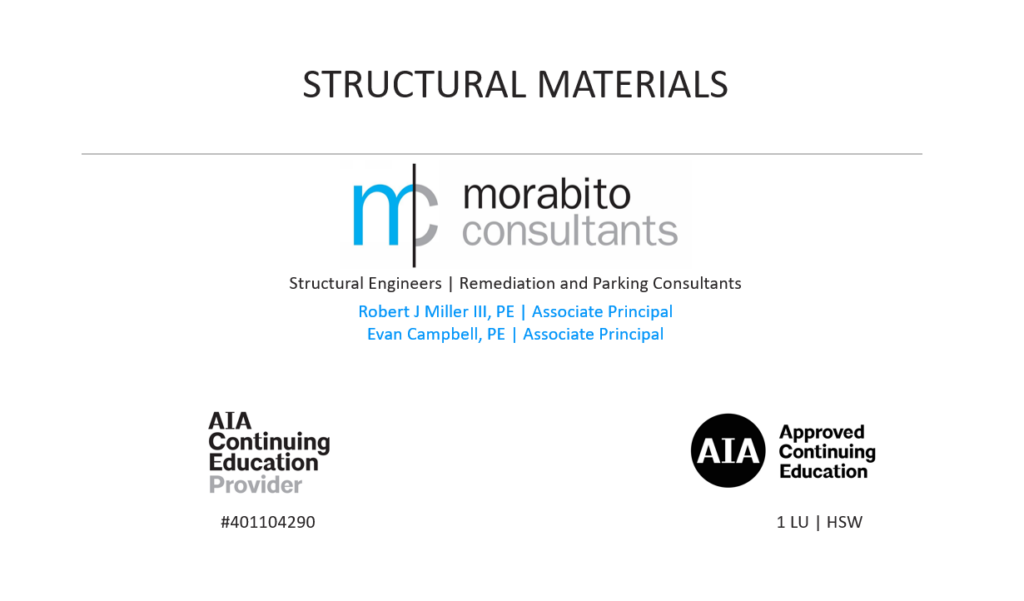
MC would like to wish everyone a happy and safe 4th of July holiday as we take time to celebrate our nation’s independence and appreciate our freedom! Today we launched the next edition of our company newsletter. Click here to check it out and subscribe to receive future editions. We encourage everyone to add [email protected] to their contacts to ensure the newsletter arrives in your inbox!
MC is very happy to announce that our Structural Materials Course is now AIA Accredited and can be offered for continuing education credits. The course is intended as a companion to our reference guide released earlier this year, and it includes valuable insights for increased efficiency and success in the planning/design, construction, and lifecycle of future building projects.
To obtain additional information about our Structural Materials course or to express interest in scheduling a virtual or in-person presentation, please reach out to us at [email protected]
MC is very proud to announce another award winning project! The new Loyola (Blakefield) Middle School has been awarded the American Concrete Institute MD Chapter “Excellence in Concrete” award for Low Rise Structures for 2021. Congratulations go out JMT Architecture, Whiting Turner, and Belfast Valley Contractors! Construction is wrapping up and the building will open for students this fall. Special thanks to WT for sharing these progress photos.
MC is happy to announce that The Donnie Williams Center at St. Mary’s Ryken High School has won Maryland Chapter ACI “Excellence in Concrete” Decorative Award for 2021. We are happy to share this award with our fellow design team at Hord Coplan Macht and James Posey Associates, Inc. and the general contractor Scheibel Construction. It was a pleasure being part of this great team!
Construction has begun at Talbott Springs Elementary replacement school in Howard County. The new school is a 2-story, 88,000 square foot, steel framed structure supported by masonry bearing walls. The structural steel roof framing and exterior walls are currently being installed. MC is happy to see another successful project with TCA Architects, James Posey Associates, and Dustin Construction come together. Stay tuned for future updates!
Morabito Consultants is proud to team with Concrete Protection & Restoration (CP&R) in the repair and reconstruction of this two-level and partial basement parking garage located adjacent to the Headquarters of Mid-Atlantic Properties in Towson, MD. The 55-year-old unique building and parking structure consists of a mixture of precast concrete, masonry “dox plank”, and conventional cast-in-place concrete. Based on the condition of the parking garage’s asphalt wearing surface over dox plank structure, it was determined that the appropriate and cost-effective repair would be to demolish the masonry plank deck and reconstruct with a post-tension one-way concrete slab. Advantages of the post-tensioned slab solution include superior resistance to water-intrusion as well as no need for a wearing surface, except a conventional urethane traffic coating. Construction is underway and expected to be completed in summer of 2021. Stay tuned for additional updates.
Construction is well underway at Brightview Innovation Center (located in Herndon, VA). MC is honored to have teamed with Hord Coplan Macht and Brightview Senior Living yet again as this is our eighth Brightview Facility that is under construction. Foundations, retaining walls, and concrete columns have been constructed. Portions of the second-floor podium slab have been poured, and formwork and rebar are currently being installed for the remainder. Substantial completion is currently estimated for January 2023.

Morabito Consultants would like to share some spectacular news to end this week. Please join us in congratulating Chris Frederick on passing the Professional Engineer exam! We now have 16 incredibly talented PE’s on staff ready to assist owners, architects, and developers to bring their visions to life!
Chris is a 2016 graduate of Drexel University where he also starred on the lacrosse team. Currently, his most exciting project is located just a stone’s throw from his alma mater, right outside of Philadelphia. Chris has been integral in the transformation of a historic power plant into a modern, upscale apartment complex called The Battery.
Check his bio page for more info!

