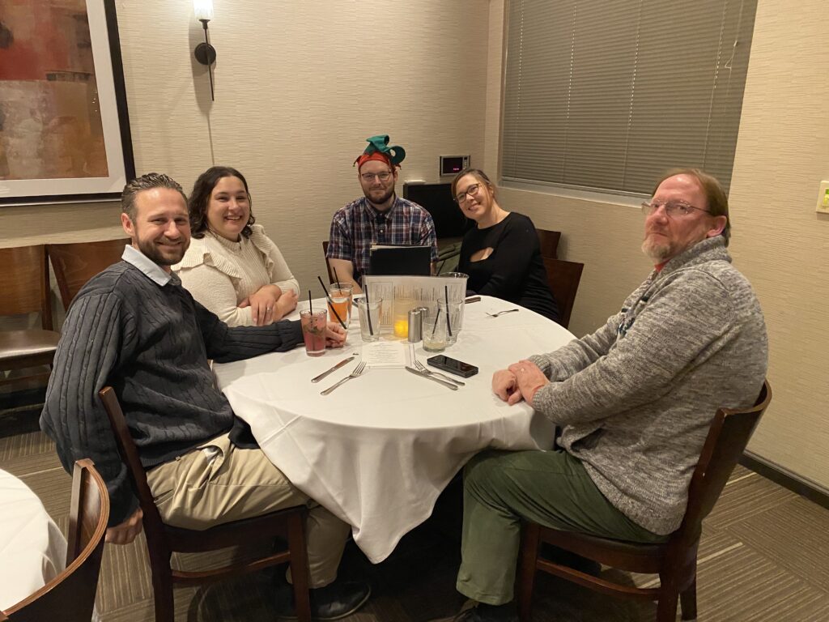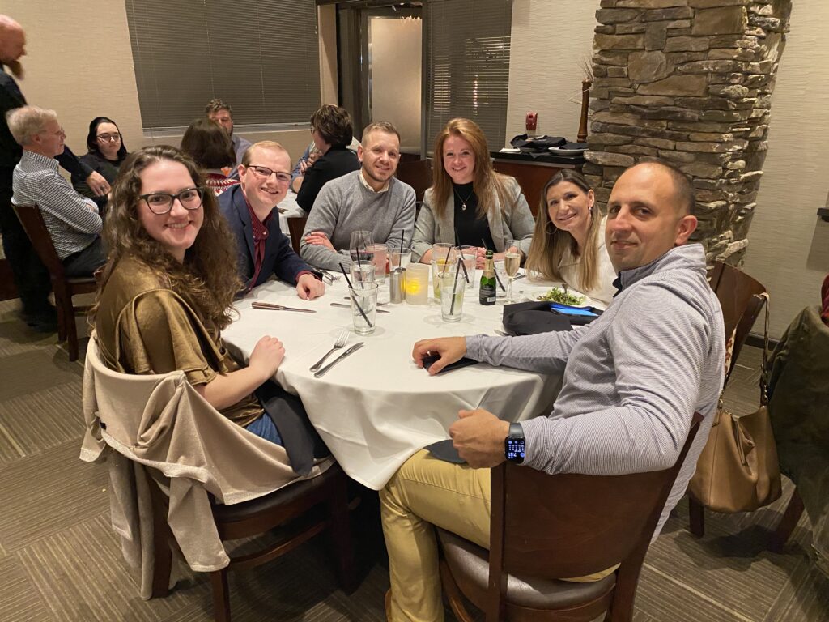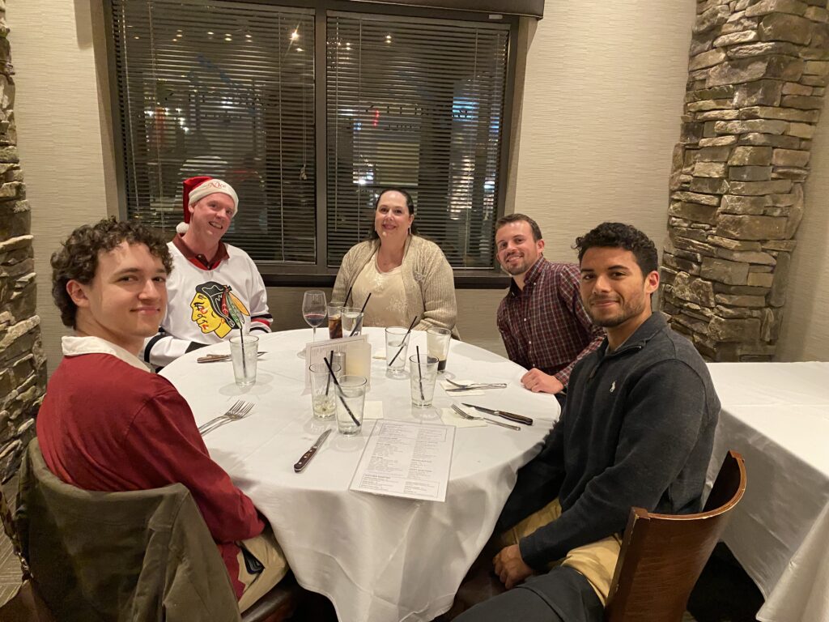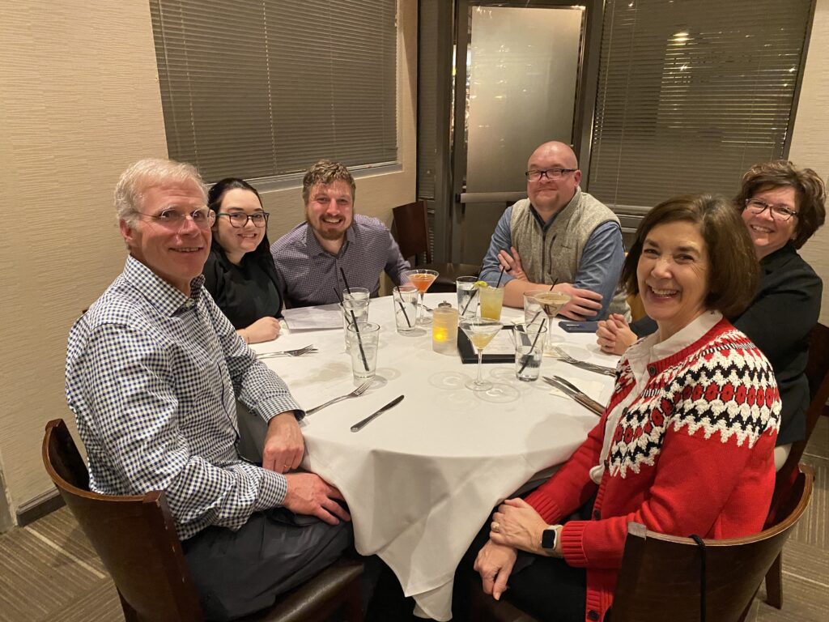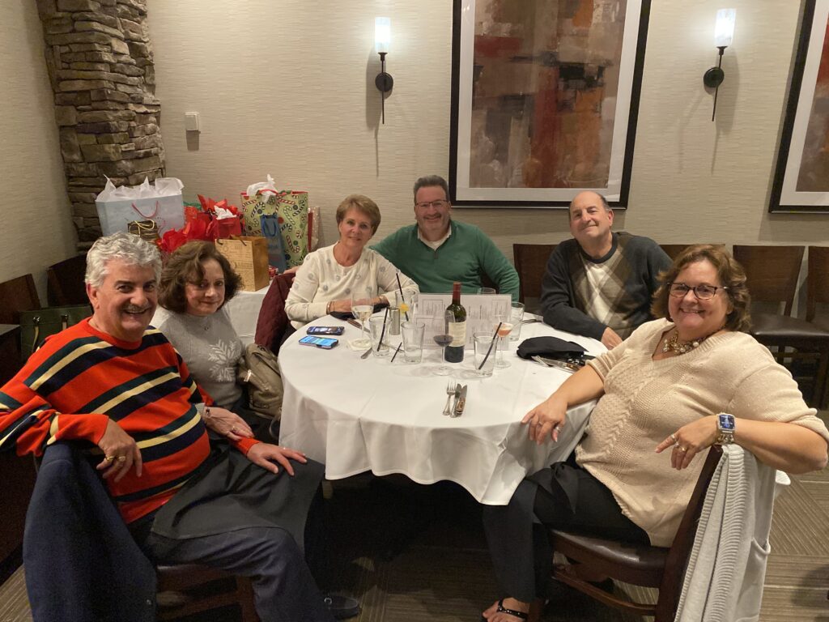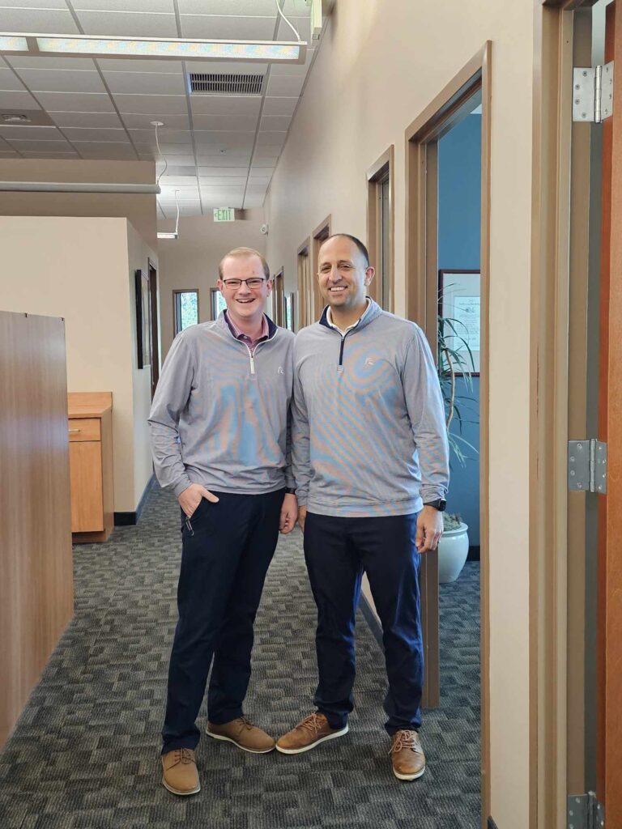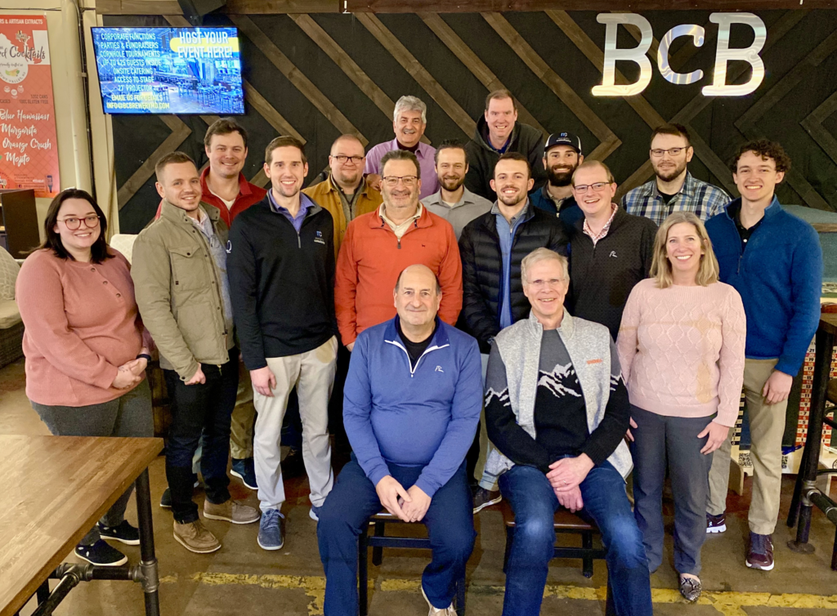
MC would like to take a moment to reflect on the incredible journey of Jeff Kennelly and express our deepest gratitude for his 10 years of dedicated service.
Jeff has been an invaluable asset to our company, consistently demonstrating professionalism, expertise, and a passion for excellence. He has played a pivotal role in major projects including the complete concrete remediation of the Dolphin Tower Condominium in Sarasota, FL (for which MC won 3 national awards of excellence); Little Patuxent Square; Helping Up Missions; major hospital building additions at Anne Arundel Medical Center, and Sinai Hospital of Baltimore; and numerous smaller challenging buildings that needed the expertise of an experienced and knowledgeable structural engineer. Jeff was also instrumental in MC being awarded design services for numerous projects including renovations to Tyson Corner Mall and Omni Hotel in Baltimore City. Jeff is leaving an indelible mark on our team at MC.
Beyond his impressive professional accomplishments, Jeff is known for his extensive knowledge of Ram Concepts and Revit, team leadership, and willingness and patience in mentoring MC’s young graduate engineers. He has been a source of inspiration to us all, and his positive impact will resonate long after his departure.
As Jeff embarks on this well-deserved journey of retirement, we extend our heartfelt gratitude for his unwavering commitment and wish him a future filled with joy, relaxation, and new adventures.
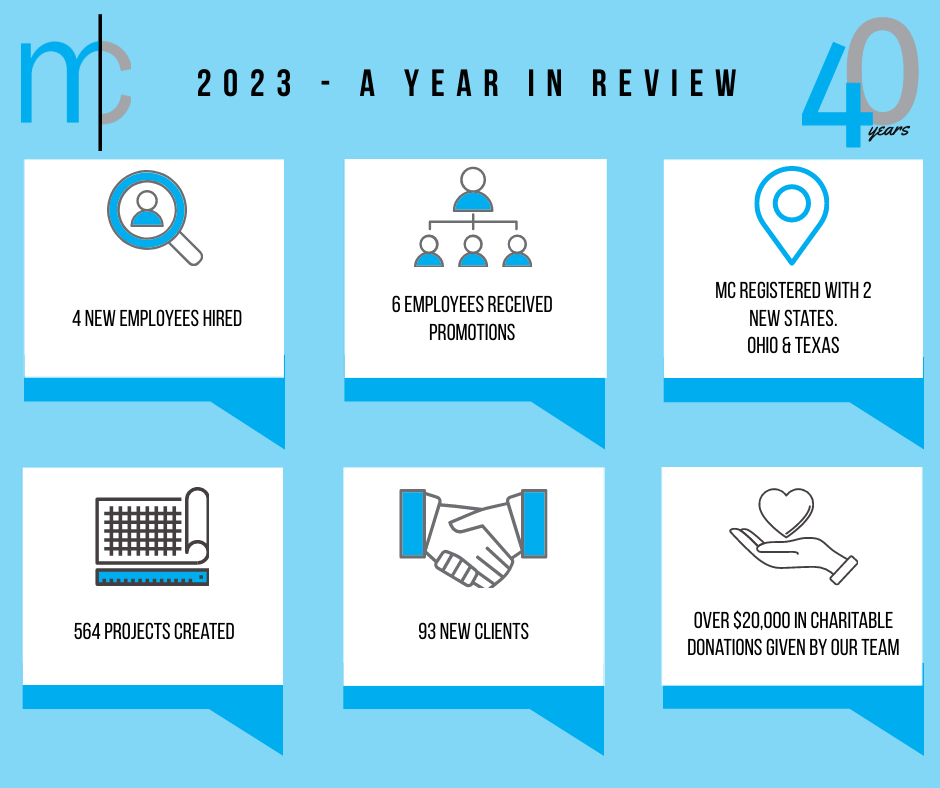
2023 marked 40 years for MC, and was filled with growth and celebrations for our company. In 2024, we look forward to continued company growth as we expand our Florida office, continue to offer and develop new contractor assistance services (ie. shop drawing preparation and CA support), while building new relationships with architects, contractors, and developers.



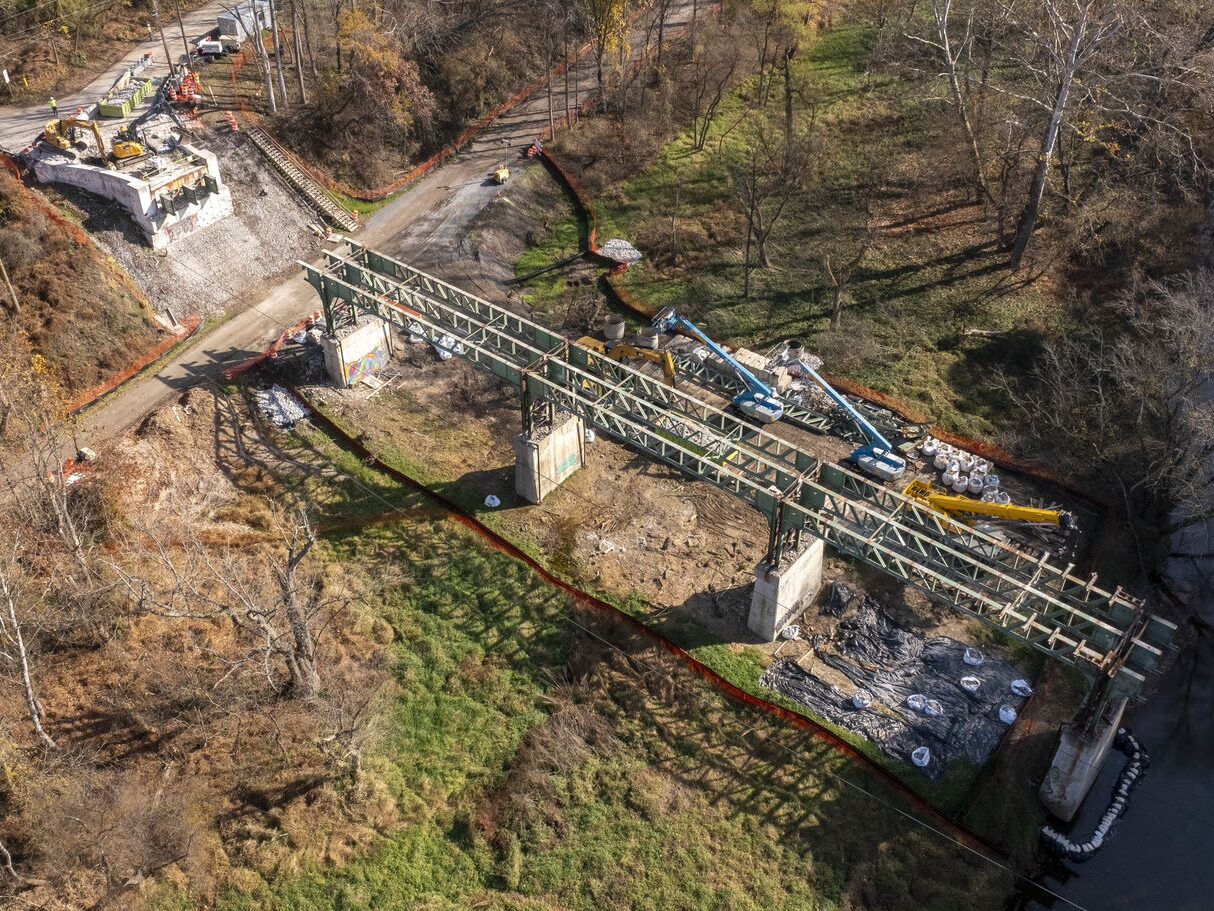
The original 1922 6-span simply supported steel deck truss bridge on Phoenix Road in Baltimore County, MD went through a rehabilitation process that was completed in 1982. During the routine biennial bridge inspection in 2009, significant deterioration to the floor beams was found along the exterior of the bridge, resulting in the bridge capacity to be reduced to single-lane traffic controlled by traffic signals at both ends of the bridge.
The demolition of the existing bridge started in 2022 and required Morabito Consultants to analyze overweight construction machinery to prepare sequencing and procedures for a safe demolition. MC is proud to have worked with Gray and Son, Inc. in contributing to the replacement of this important bridge, allowing two-way traffic to resume connecting York and Papermill Road.
More information about this project can be found on the Baltimore City Department of Transportation website here.

In observance of Christmas, MC will be closing early today, December 22nd, at 12pm and will reopen with normal business hours on Tuesday, December 26th.
Thank you and have a safe, happy, and healthy Christmas weekend.
MC is looking to add another Structural Engineer to our team. Both experienced and entry-level candidates are welcome to apply. See the link below for details on applying. You can also email inquiries and resumes to careers@morabitoconsultants.com
https://morabitoconsultants.betterteam.com/structural-engineer
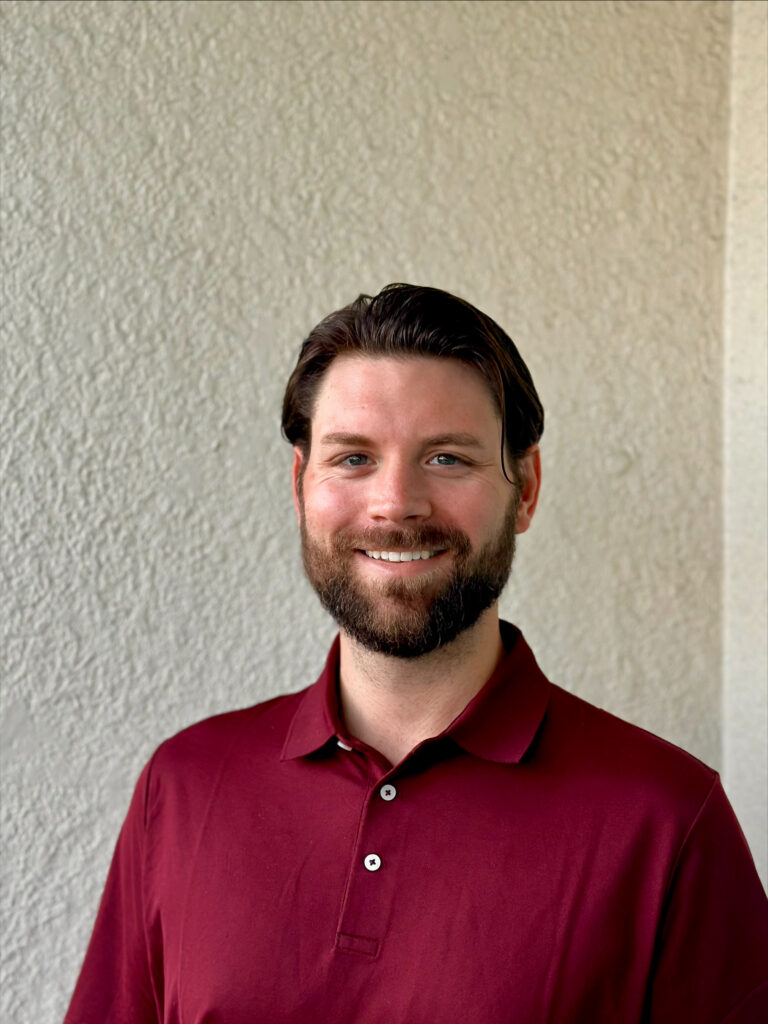
Morabito Consultants is excited to welcome Jake Thompson as our new Inspector to our Florida team!

MC would like to take this time to thank our clients, families, and friends for your continued support and trust in our company. In observance of Thanksgiving, our office will be closed Thursday and Friday, reopening with normal business hours on Monday, November 27, 2023. We hope everyone has a safe, healthy, and relaxing holiday.
Corporate wants you to find the difference between this outfit and this outfit…


