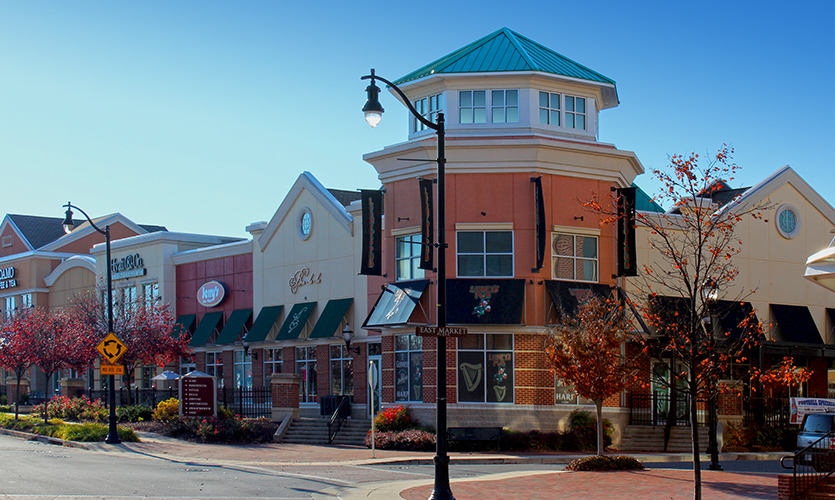Maple Lawn Farms
- Location: Howard Co., MD
- Specs: Two, single-story retail buildings, 20,000 SF and 17,000 SF respectively
- Partners: Design Collective, Inc.; Greenbaum & Rose; Chesapeake Contracting Group
Morabito Consultants designed a structural system for Maple Lawn’s retail buildings using tilt-up concrete panels to support structural steel bar joists and metal deck. The gabled exterior was framed with metal stud walls and pre-engineered metal stud trusses. The project gained a pleasing appearance thanks to the architectural treatment of the façade’s tilt-up concrete panels. The project won a TCA Tilt-up Achievement Award for “Outstanding Example of Tilt-up Concrete Construction.”


