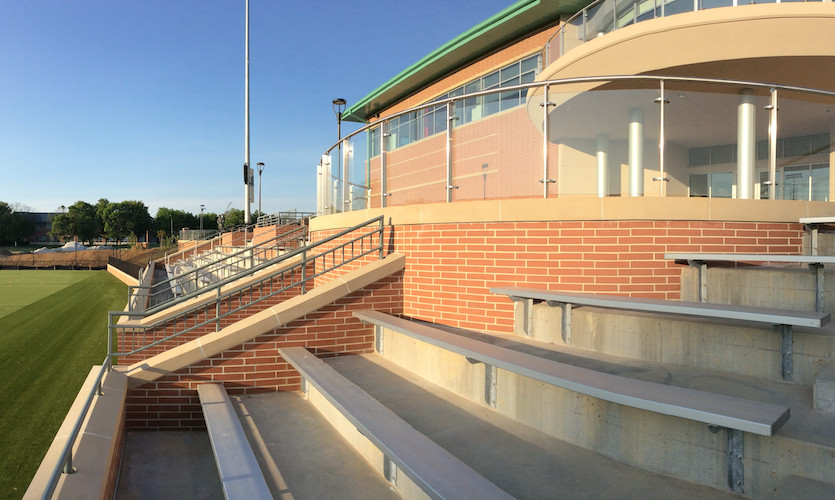US Lacrosse Headquarters / Training Complex
- Location: Sparks, MD
- Specs: new 3-story, 45,000 SF
- Partners: JMT | Architecture, Gilbane Building Company
Morabito Consultants collaborated with JMT | Architecture in the design of a new three-story, 45,000 SF US Lacrosse Headquarters Building in Sparks MD. The project features a Museum – Hall of Fame on the first floor along with administrative space, meeting rooms, and executive offices. Locker Room facilities at the lower level provide access to the new lacrosse field via an underground tunnel. Site amenities include a seating bowl and promenade featuring an overhead Press Box.


