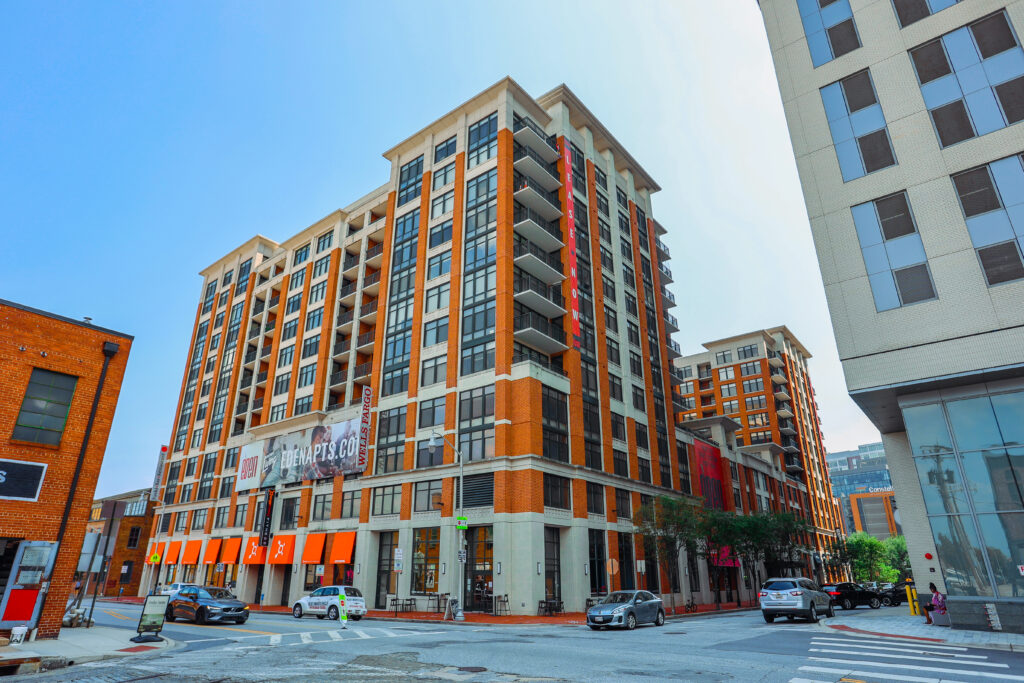701 S. Eden Street
- Location: Baltimore, MD
- Specs: 40,000 SF retail space; 150,000 SF, 325-car garage; 304,000 SF, eight-story apartment building
- Partners: WDG Architects; Elm Street Development; SE Foster Construction Company
The new construction of apartments, ground-floor retail and a parking garage included structural engineering services to accommodate a 25,000-gallon rooftop pool and an exposed terrace. The design utilized tapered and sloped columns to accommodate the parking layout and a driven steel ‘H’ pile foundation system. The result: a luxurious residence with spectacular harbor views that brings both form and function to its Fells Point neighborhood.

