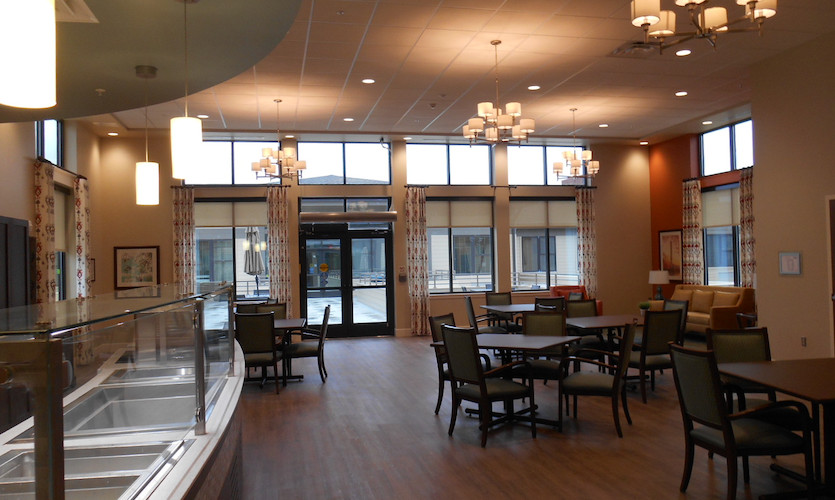FutureCare Prince George’s County Post-Acute
- Location: Landover, MD
- Specs: 92,500 SF, 2-story Rehabilitation Center
- Partners: Waldon Studio Architects, Chesapeake Contracting, SRBR, Bohler Engineering
The FutureCare location in Prince George’s, MD includes a 150-bed skilled nursing facility and Rehabilitation Services Center. The project program called for the structure to be built into a hill so that it presents itself as a one-story building from the entrance elevation and as a two-story facility from the rear of the property. To execute the program, Morabito Consultants applied structural systems including concrete retaining walls, Hambro floor framing, masonry shear walls, steel moment frames, light gauge metal stud exterior walls, and a wood truss roof.


